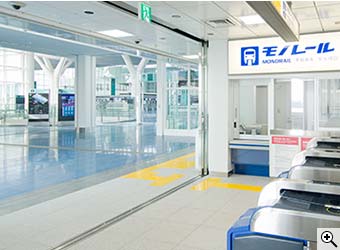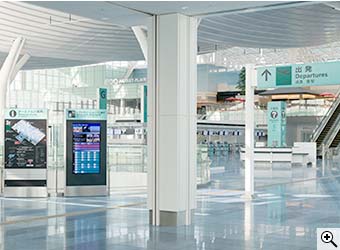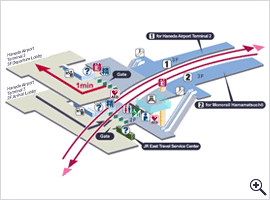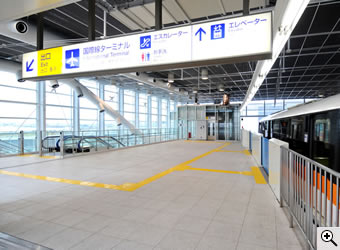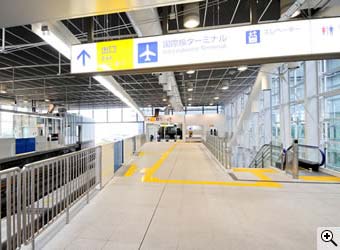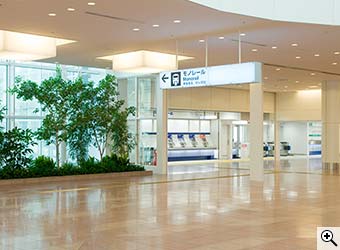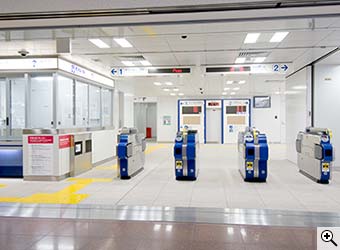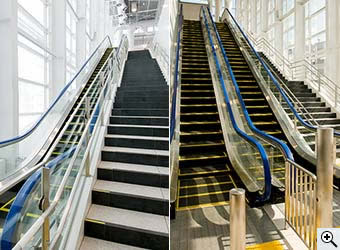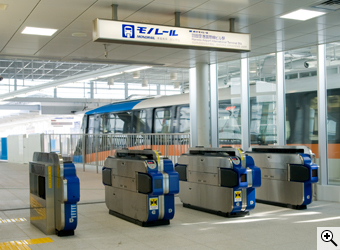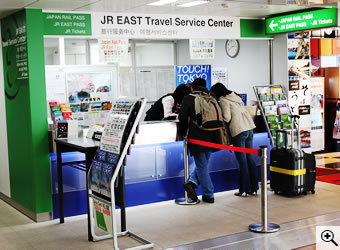Concept / Basic Design
We provide customers using the terminal 3 with the most convenience through a strong concept and unified, high-quality service.
![]()
 Designed for minimal travel distance
Designed for minimal travel distance Smooth, direct connection to the 3rd floor departure lobby
Smooth, direct connection to the 3rd floor departure lobby Ideal connection from the 2nd floor arrival lobby
Ideal connection from the 2nd floor arrival lobby
![]()
 Easy-to-understand signs so you'll know where you're going
Easy-to-understand signs so you'll know where you're going Transparent elevators
Transparent elevators Platform edge doors
Platform edge doors Automatic boarding ramps
Automatic boarding ramps Open, pillar-free space
Open, pillar-free space
![]()
 The development of the universal design
The development of the universal design An open, curbside walkway feeling
An open, curbside walkway feeling Elevators placed with the needs of disabled customers in mind
Elevators placed with the needs of disabled customers in mind Carts available within the station concourse
Carts available within the station concourse Signs designed to give a variety of information in 4 languages
Signs designed to give a variety of information in 4 languages
![]()
 Solar power system
Solar power system
Inside Haneda Airport Terminal 3 Station
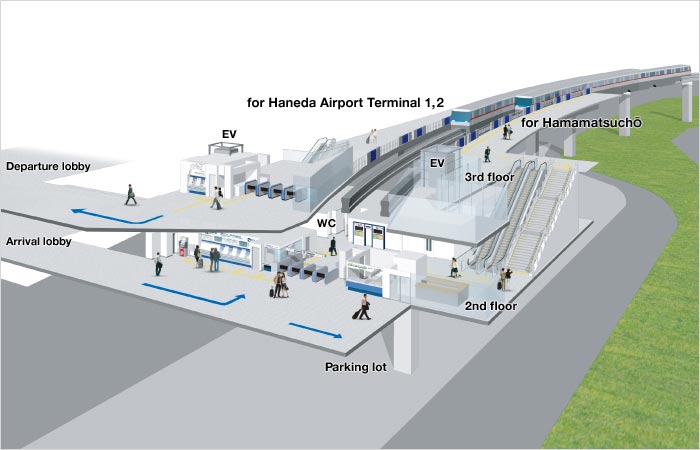
- * Image may vary from the actual structure.
Basic Design
![]()

- Terminal 3 includes the second-floor arrival lobby and the third-floor departure lobby, so the station is equipped with a ticket gate concourse on the second-floor arrival level and platforms and ticket gates on the third-floor departure level.
- Passengers coming to the terminal 3 from the city center will find departure lobby on the same floor as the platform they get off at, making the trip from the ticket gate to the check in counter in only one minute. There are no stairs, so even those with heavy baggage will find it easy. (See pictures 1 and 2)
- Passengers arriving from overseas can go from the international passenger terminal's second-floor arrival lobby to the ticket gate on the same floor. Moving up only one floor, they will arrive at the platform where they will have to wait only 3-5 minutes between trains. (See pictures 3 and 4)
